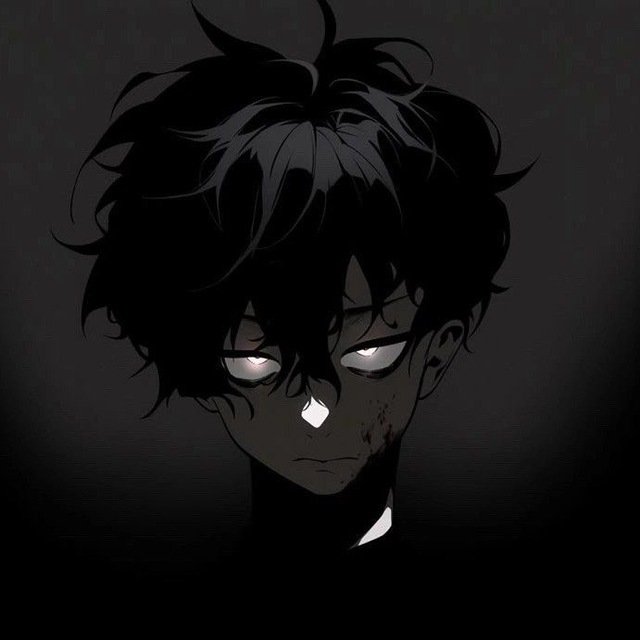UNDER CONSTRUCTION
City Pride School
A little backstory: Convincing the School Directors for a brick facade was not an easy task. How did we manage it? A round trip to Vadodara, Gujarat for a quick tour of a renowned architecture and interior design firm’s project that explored brick possibilities finally convinced everyone of this experimental facade.

Year
2020
Client
Studio Arcon
Project Name
City Pride School
Location
Pune
If naturally ventilated courtyards and vast playgrounds are a given while designing schools, how does one incorporate them in a linear plot with confined width? Designed by Principal Architects, Jinesh Dhumavat and Shekhar Nahar of Studio Arcon, the massing and connected volumes of City Pride School, Ravet is a straightforward solution to seamlessly intersect both–the built and the play areas–for a healthy learning atmosphere. This City Pride School in Ravet stands out with it’s design of open courtyards and brick exteriors that beautifully adorn this institution building designed by the architects of Studio Arcon.


Constructed as per CBSE norms, the institute is a playbox of light punctures, colours, and experimental informal spaces. Cohesively designed, the interiors and exteriors prioritise function, strategically balanced with form. The project story unfolds as a tricky challenge to design a brick breakthrough, standing true to its purpose.

A sincere attempt to build child development through comprehensive campus planning, the studio thoroughly analyses the site and climate conditions to propose a segregated structure.

An intentional web of passages and skylights weaves the classrooms together. A desirable quality of daylight and ventilation is prioritised to ensure the refreshing mood and energy.




Books, bricks and banter signify the spirit of City Pride School, Ravet. The innovative aesthetics of brick-play and breathable volumes from the foundation of this school. The structure is modelled to reflect and rebuild child behaviour in an educational environment.



Small skylight pockets connect to the central spine, illuminating the bright and playfully coloured passages. Dispersed along animated passages, are small seating areas that serve as an easily accessible escape
Facade design formed the crux of this institutional project. It bore the responsibility to reflect the creative spirit and interiors of the building. Thus began the exploration with exposed brickwork and jaali patterns.
A little backstory: Convincing the School Directors for a brick facade was not an easy task. How did we manage it? A round trip to Vadodara, Gujarat for a quick tour of a renowned
architecture and interior design firm’s project that explored brick possibilities finally convinced everyone of this experimental facade.
