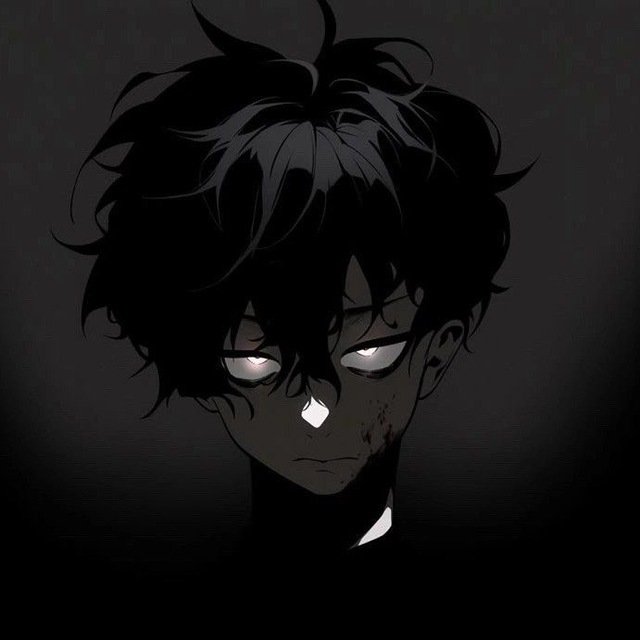UNDER CONSTRUCTION
Black Hat DarkEcho
The evolution of design happened after various brainstorming sessions with the clients, who indicated that they wanted something modern and contemporary but, at the same time, something that would not be too far away from their roots,” elucidate architects Mallika Dhabuvala and Abhishek Dhabuvala upon the aesthetic direction of this project.

Year
2021
Client
None
Project Name
Black Hat DarkEcho
Location
Surat
The home stands out from the neighbourhood thanks to its skewed brick wall. The entry gate features a laser cut-out pattern which makes for wonderful sciagraphy. The entrance foyer flaunts an inlay of yellow Jaisalmer and steel grey granite. The main door makes the transition between the rustic and the modern smooth, with the brass cut-out extending an elegant welcome. The door opens up to a sculptural staircase, which forms the spine of the design. The entrance passage divides the semi-private and private spaces.